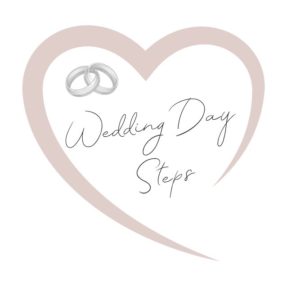This post contains affiliate links.
I have worked with many couples on the best floor plans for their wedding reception that worked beautifully.
As a general rule, there should be approx. 6-10 sq. feet of space for every guest at a wedding. Therefore, when creating the reception floor plan, make sure the banquet room has enough total sq. feet of space based on the desired guest count and wedding elements to be included in the setup.
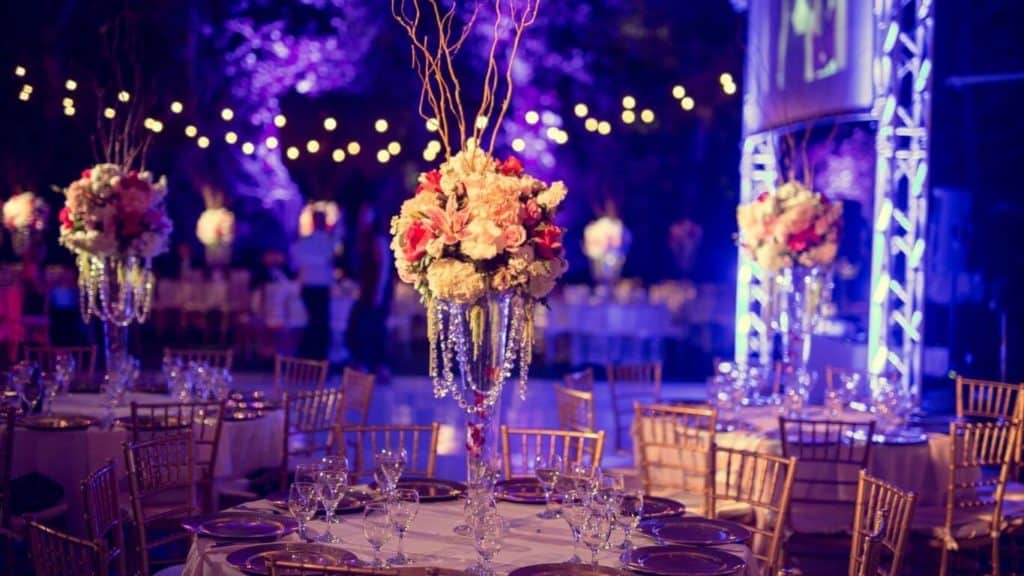
Here is some helpful information and sample diagrams to consider when designing the best floor plan and layout to meet your needs and accommodate your guests.
Below is a table to help calculate the minimum space needed to hold a wedding based on the sq. footage per guest. NOTE: This example table is based on how much space is required to allow each guest 8 sq. ft. of space AND does not consider all the extra elements such as DJ, band, buffet tables, photobooth, etc. Continue reading to find help on the suggested square feet of space needed to meet your needs.
| 75 Guests | 125 Guests | 175 Guests |
|---|---|---|
| 8 ft. x 75 | 8 ft. x 125 | 8 ft. x 175 |
| 600 sq ft. | 1000 sq. ft. | 1400 sq ft. |
How do you make a floor plan for a wedding?
Elements you may want to consider in your wedding before drafting a reception floor plan:
- Photobooth 10×10 space
- A buffet setup may need two 8ft tables for 75 and 125 guests and four 8ft tables for 175 guests
- Some buffets may need space for a carving station for items like Prim Rib – 4-6 ft. table
- DJ will need up to an 8 x 8 or 10 x 10 space
- A Band will need approx. 20 x 12 space for a four-piece band. NOTE: Some bands require a green room for breaks
- Cake table 48″ round
- Dessert/Candy Bar 8ft long – Shop Cupcake Stands
- Portable Bar 8 x 8 space
- Gift table – 4 x 4
- Video/Slide Show – A screen can be placed on the dance floor
NOTE: Tables should be arranged with at least five feet of space between each table. This will ensure guests have plenty of room while sitting down and enough walkway space to maneuver between tables.
| 60″ Round Tables | 72″ Round Tables |
|---|---|
| Seats 8-9 Guests | Seats 10-11 Guests |
Floor Plan for 75 Guests
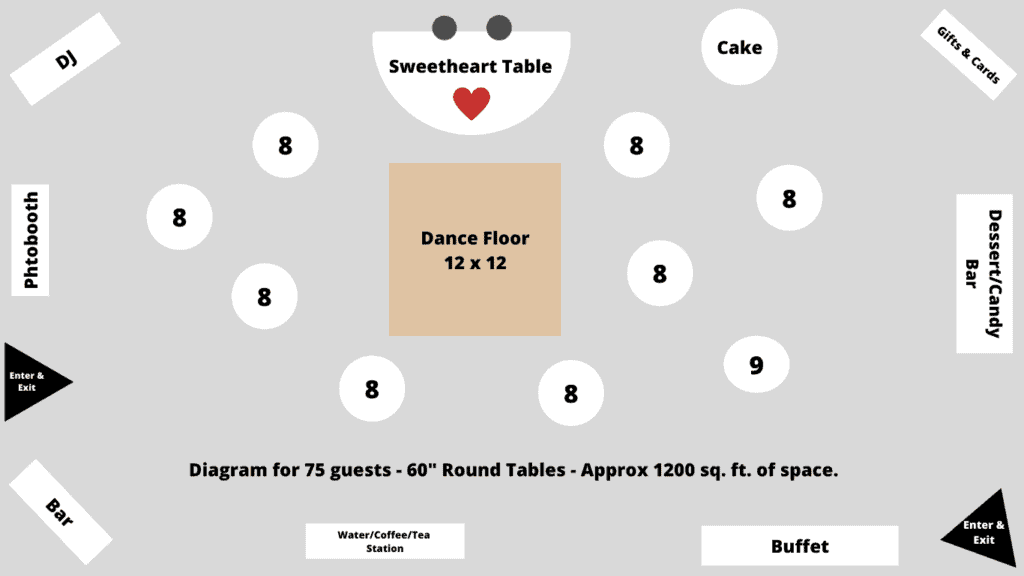
If you are considering a head table for the wedding party to be seated together instead of a sweetheart table for the couple only, invite significant others to join. For example, if the maid of honor is married or dating someone special, include them at the head table if space permits. This will also help keep the balance in numbers at the head table.
Floor plan 125 Guests
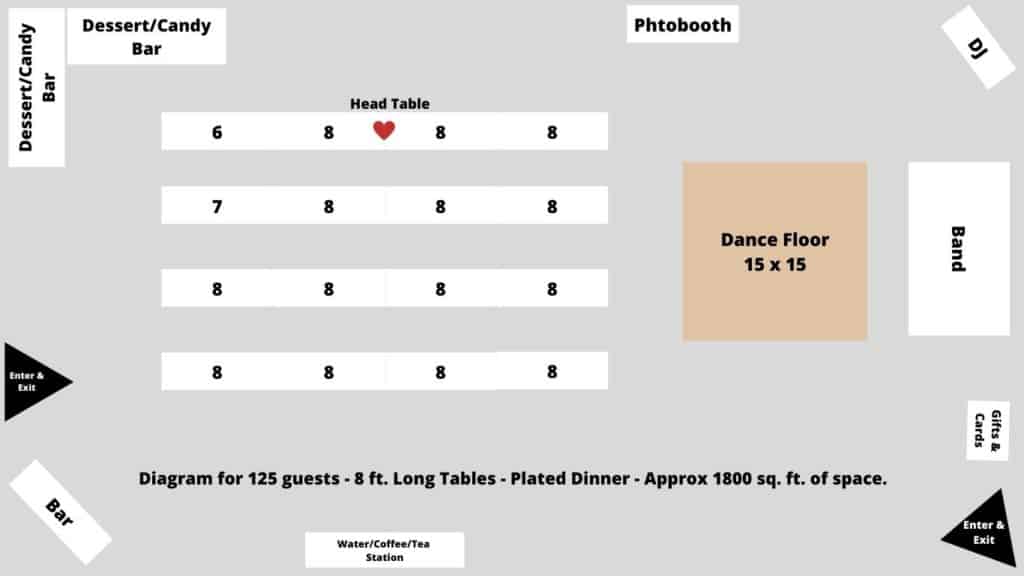
| 8 Ft. Long Tables |
|---|
| The above floor plan has sixteen 8 ft. Tables. Up to four chairs max. on each side per 8 ft. table |
If there is an attached outside covered patio included with the rental of the banquet room, this can be used for the photobooth. Note: Most photobooth vendors have a list of mandatory setup criteria. An attached outside patio space is also convenient as a designated smoking area for guests if the venue allows smoking.
Floor Plan for 175 Guests
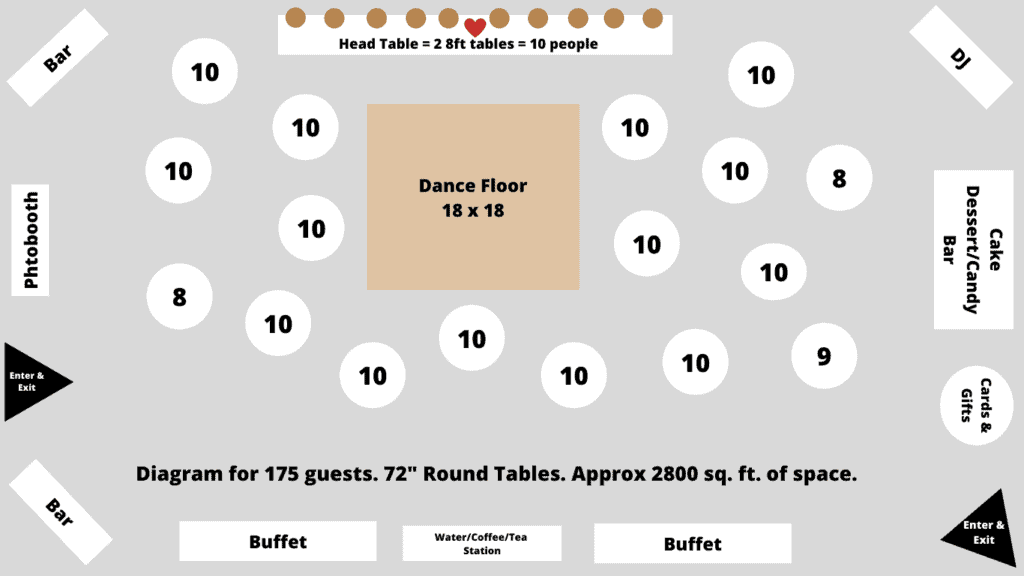

Story Time Wedding
Once upon a time, it was a hot summer day in San Diego, California, when I worked with a challenging couple and the bride’s extremely challenging parents. The venue was a private 10-acre ranch. I had drafted the floor plan for the couple several weeks before the wedding, and it had been finalized along with seating assignments.
All my meetings were only with the bride and groom, and the bride took the reigns on all the details. The groom was mainly interested in any of the bar-related decisions. The groom made some snarky remarks about his soon-to-be inlaws, who were divorced, but I didn’t pay much attention and minded my own business.
The bride asked me, in private conversation, about a week before the wedding to not allow her fiance or the groomsmen to drink any alcohol before the ceremony. This is one of my all-time favorite requests—Baby-sitting, grown 20-something-year-old men. Not to mention, all six men (groom and groomsmen) had played college football together, so they towered over my 5’4″ frame. I did what I was told, locked the liquor cabinet, and the key was tucked safely inside one of the cowboy boots I was wearing.
As I began setting up the reception tables, according to the floor plan, the mother of the bride, who we will refer to as MOB, approached me. “Excuse me, Lucy.” I didn’t even bother correcting her and saying my name is Lisa, as stated clearly on my name tag. I had hoped she would figure it out on her own, but no such luck. Then she continued, “I want to ensure my table is next to the sweetheart table but not near my ex-husband’s table?” I politely showed the MOB that her wish had been granted, and told her, YES! MOB was pleased and scurried off wearing a robe and curlers in her hair.
Ten minutes later, at approximately 11:45 am, the groom and two of his goons’ approached, asking where they could get beer. I replied, “The bar will open after the ceremony. However, I can have the chef prepare you a cheese board, and I will have it delivered to your cottage along with sparkling water.” By the look on their faces, you would have thought that I had offered to have cow dung and rhinoceros urine prepared for their afternoon snack. The groom eyed me sternly as I confidently maintained my eye contact. Finally, the groom gave in and said, “Fine, but we will be back.”
What seemed like two minutes later, the father of the bride walked over wearing a hideous lime green floral top and Elvis Presley sunglasses. We will call him FOB. He smacked his gum and asked, “Sugar, where is my table, and it better be near my sweet angel?” I didn’t hesitate and pointed out that his table was next to the sweetheart table. He then stepped back and glanced between the sweetheart table and his table to the right of the sweetheart table. Then he said, “Where is she sitting?” I took a deep cleansing breath and said, “MOB?” The FOB nodded, and I replied, “Her table is to the left of the sweetheart table.” FOB didn’t say anything; instead, he pushed his table a few inches closer to the sweetheart table and left.

Another two minutes later, MOB walked briskly in my direction, waving a tape measure and calling out, “Lucy…Lucy, what did he want?” Honestly, I was about to break into the liquor cabnet and get sauced before the ceremony. Instead, I calmly responded, “What did the FOB want?” The MOB nodded, and I said, “FOB wanted to know where his table was located.” Next, the MOB shoved the tape measure at me and said, “Here, measure our tables.” I took the tape measurer from her and said, “I’m sorry, what do you want me to do?” MOB blew a puff of air to rid the hair dangling in front of her eyes and blurted out, “I want you to measure the distance between my table and my daughters table and make sure it is the exact same distance between my daughter’s table and that Jackass’s table.”
Seconds later I was doing what I was told and as long as there was no earthquake the three tables were equally aligned. The MOB turned and walked toward the barn, probably to go feed her flying monkeys.
Next, the groom and his five linebackers surrounded me, and the groom demanded, “Handover the key to the liquor closet.” I got to the point quickly and said, “No.” The groom replied, “Please, I can’t do this without alcohol.” I almost blurted out same here. But instead, I said, “Fine. Go find Lucy; she has the key.”
Check out my article, Wedding Step by Step, and download the Wedding Venue Comparison Template.
Conclusion
There are many ways to set up a wedding reception. First, determine all the elements you want, for example, DJ, band, cake, photobooth, etc. Then, decide how many guests. The rule of thumb is that 20% of the invited guests cannot attend. Next, make sure the size and space of the venue can accommodate your event.
~ Happy planning and enjoy your wedding day steps ~
